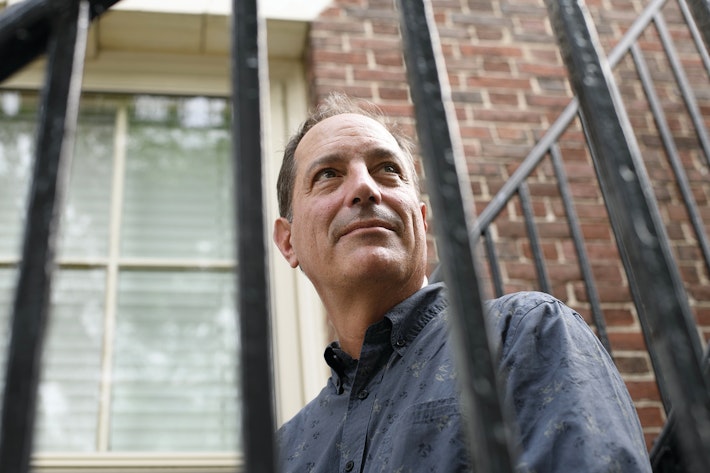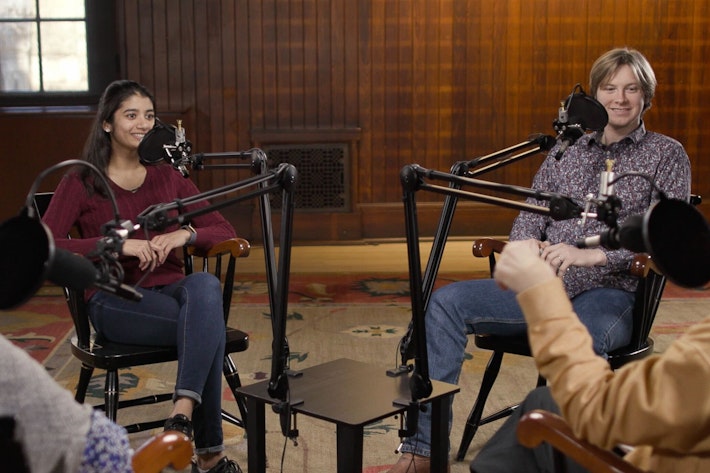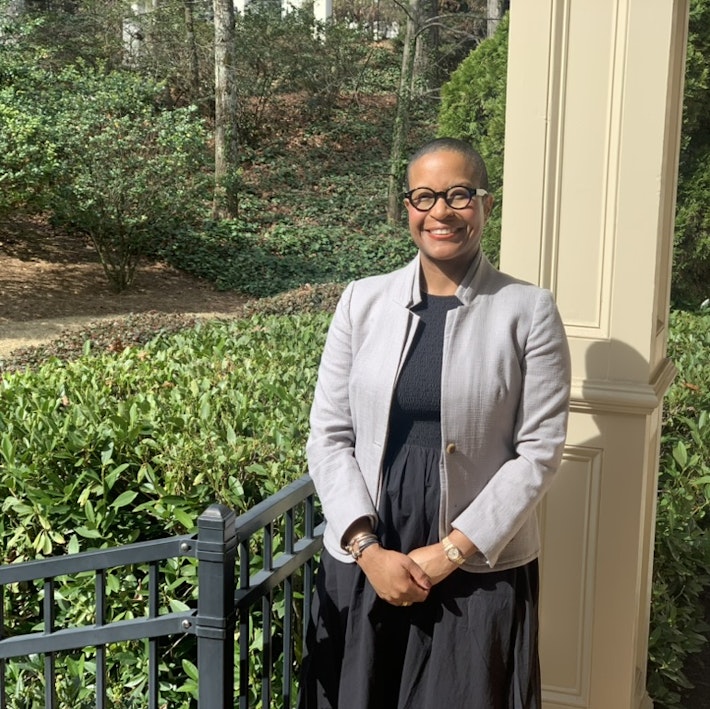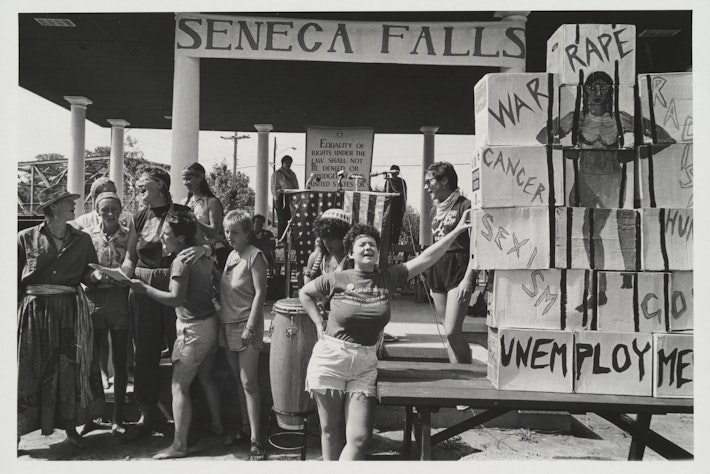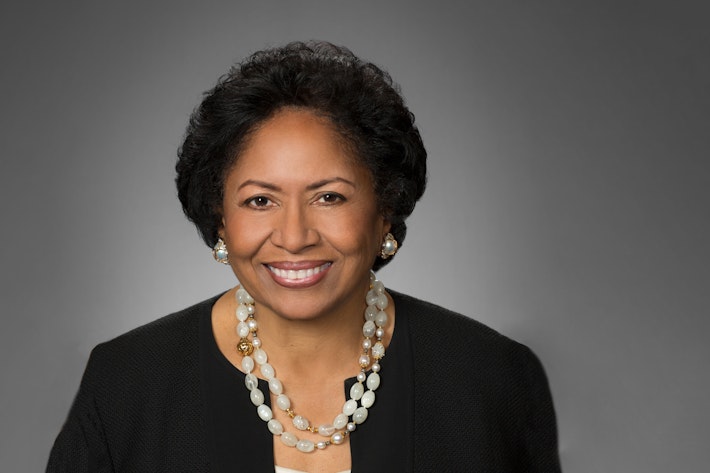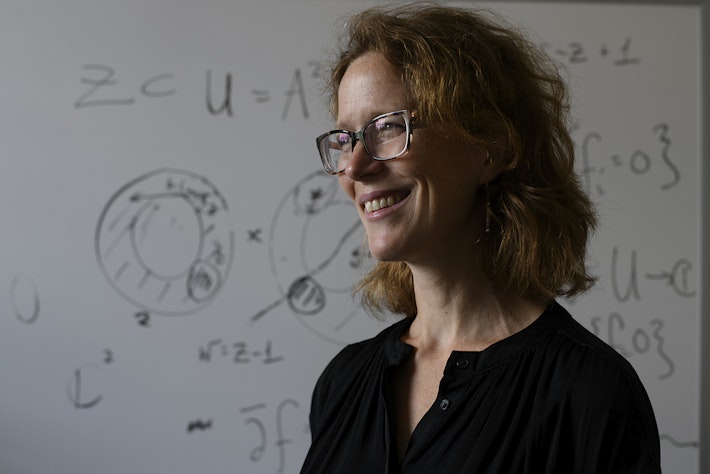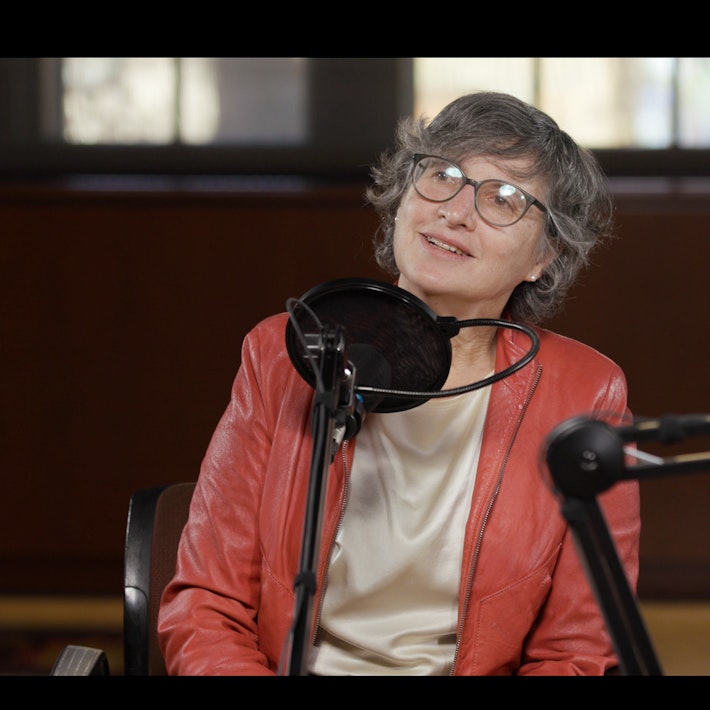A Building Refreshed
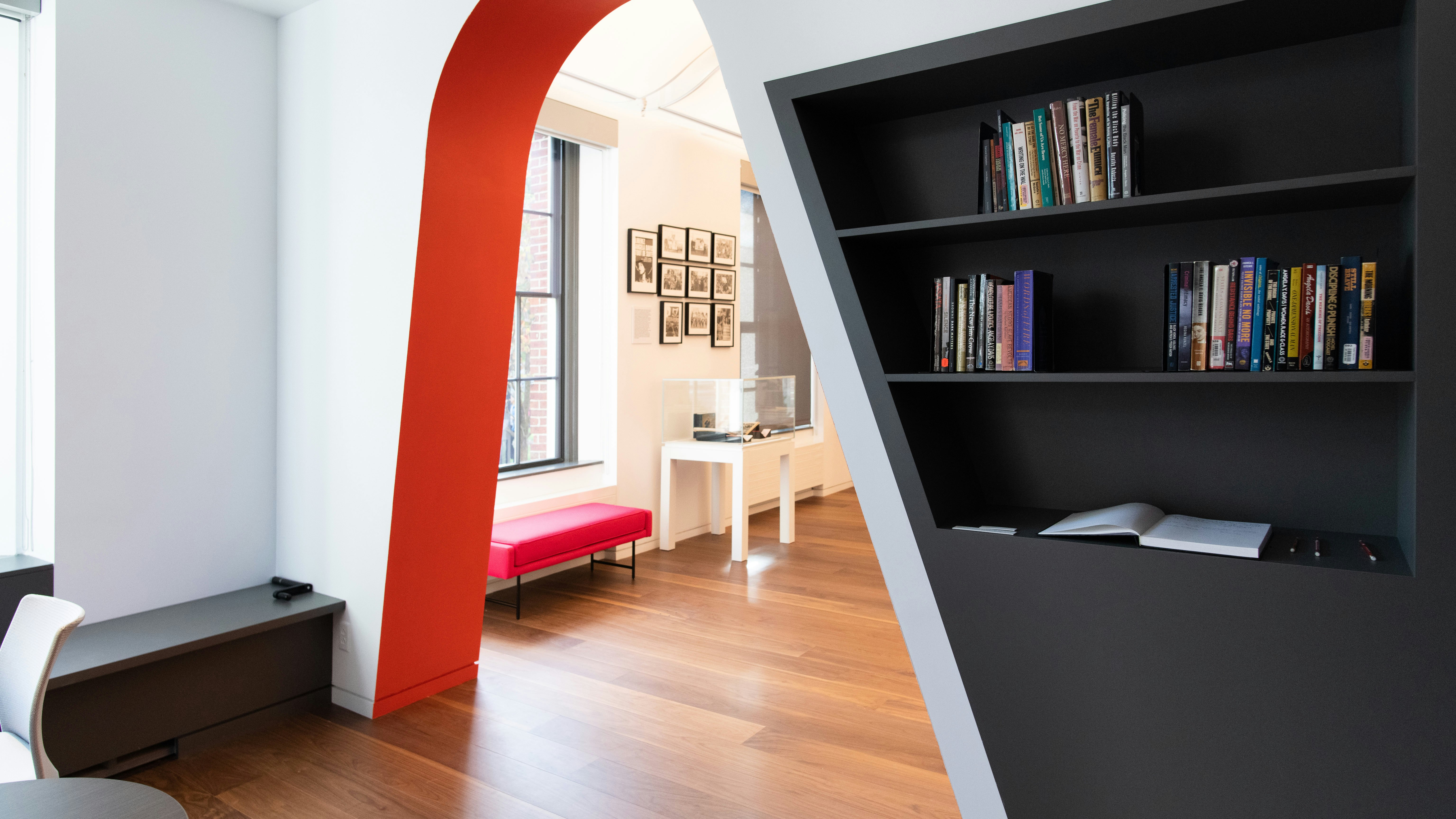
It’s generally understood that library technologies and plans have, pardon the pun, a shelf life of about 15 years. Right on schedule, the Library was due for a refresh last year.
It’s generally understood that library technologies and plans have, pardon the pun, a shelf life of about 15 years. The local experience aligns with the conventional wisdom. In the years since the Library last saw major work, in 2003, programmatic and outreach priorities have continued to evolve, demanding a new set of improvements. So, right on schedule, the Library was due for a refresh last year.
“From the perspective of someone who worked on both renovations, the 2003 renovation resolved major goals of elevating the reading room and creating a more cohesive building layout,” says Kate Loosian, the facilities management project manager. “But the gallery was not a central priority in that renovation, and there was no need for a dedicated classroom space at that time.”
The most dramatic changes support these programmatic shifts, including an expanded gallery—renamed the Lia and William Poorvu Gallery—and a seminar space, both of which are supported by state-of-the-art audiovisual capabilities. Additionally, the relocation of pedagogic activities to the same floor as the Carol K. Pforzheimer Reading Room means that the Library can boost both staff efficiency and the safety of the collections.
Moreover, Radcliffe’s commitment to dynamic engagement with the surrounding community as well as Harvard students and faculty members is evident in these improvements—from the spacious new layout to the dedicated teaching space. The refreshed Schlesinger Library welcomes you!
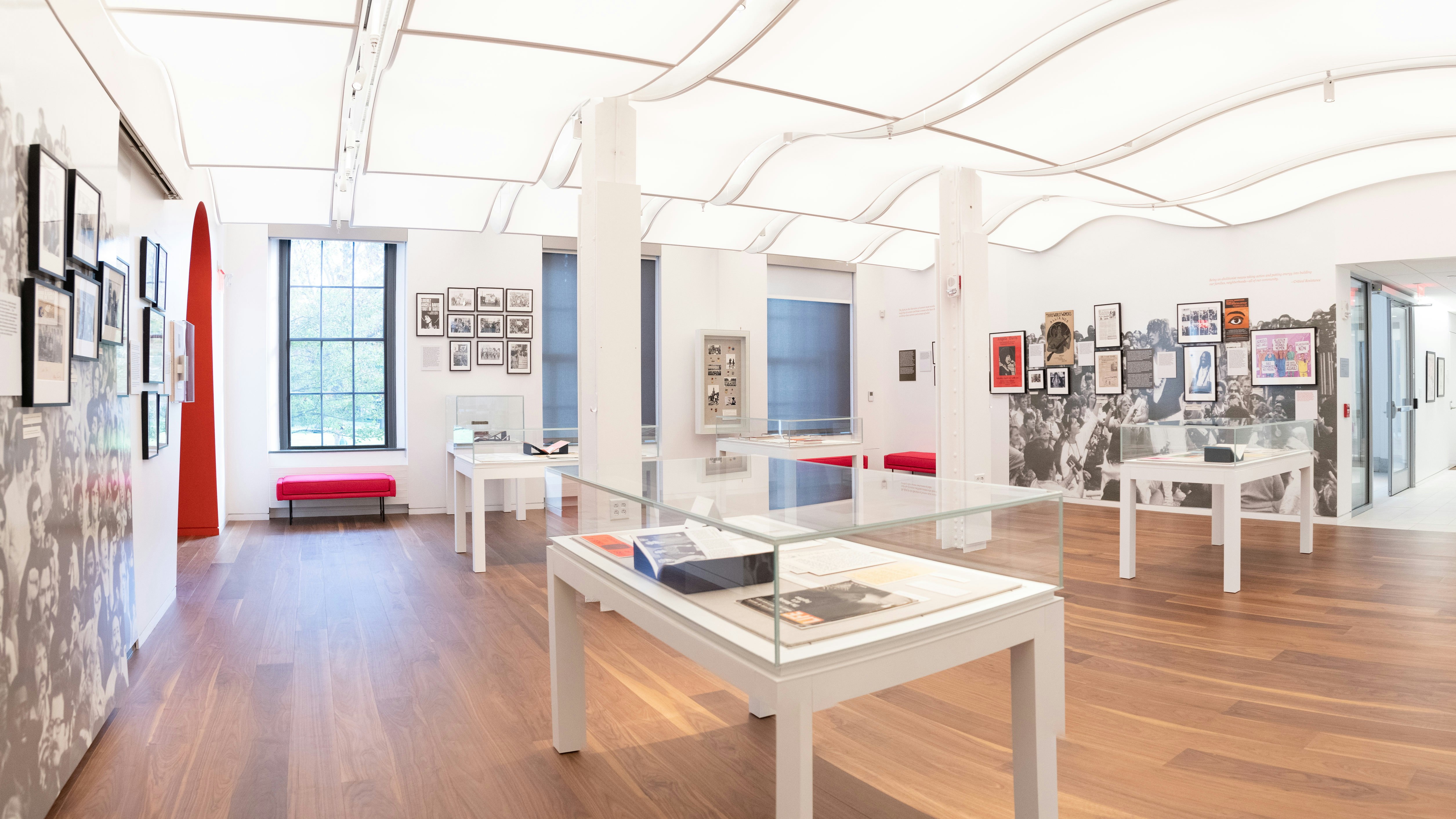
—Meg Rotzel, arts program manager

The Library's second floor under construction. The hole in the floor at left marks the old elevator shaft. Photo by Kevin Grady
—J. Frano Violich, principal, Kennedy & Violich Architecture

The refreshed foyer and reception desk welcome visitors. Photo by Kevin Grady
—Laurie Ellis, staff assistant, who has long greeted guests at the reception desk

The new seminar area can host classes of varying sizes. Photo by Kevin Grady
—Tamar Gonen Brown, research librarian, who has been leading classes in the new seminar space

Jennifer Gotwals and Marylène Altieri confer in the third-floor processing space. Photo by Kevin Grady
—Jennifer Gotwals, lead archivist

The reconfigured entry to the Carol K. Pforzheimer Reading Room also offers a glassed-off private consultation space, seen at far right. Photo by Kevin Grady
—Jennifer Fauxsmith, research librarian

